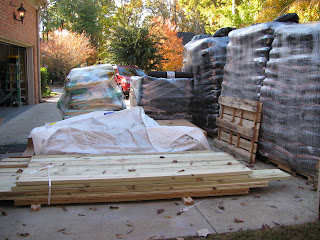Me: Hello? (barely audible...and thoroughly befuddled with sleep 'cause that's what I was just doing...)7:11 a.m. Home Depot delivery truck pulls up in front of our house. Yowza! That's a lot of mulch and stuff you have there, Bruce!
Man (way too cheerfully for this time of the day): Miz Adsit? This is Bruce from Home Depot. I'm on my way with your delivery and wanted to check the directions to your house.
Me: Hmm. Directions? Right. (Now, where exactly do I live ? Think, Patricia, think!)
 |
| Home Depot Delivers Our Order |
8:15 a.m. Coffee Break's over. Let's get started! Step One: Inventory the pieces and parts of your kit. Did you receive everything that is supposed to be included? As we marked each one of the 10,000 or so (more or less...:) parts, we moved them through the main gate, inside of the back yard, to the staging area close to where we will build the new Garden Shed...which Mr. T is now referring to as "Patricia's Outhouse." The dogs, all on the deck behind the closed deck-gate, are upset at being kept away from what looked like great fun to them. Woof-woof.
 |
| Staging Area (left) for Garden Shed (TBB, right) |
10:15 a.m. Whew! Inventory complete. All parts received and moved to the staging area. Time for some more coffee!!
10:30 a.m. Break over. Back to work. Let's build this Shed!! Before we can start the Shed, though, we have to build the foundation that it will sit on. This is NOT a part of the kit, but the instructions do have a couple of pictures for us to follow so that we (in theory) get the dimensions correct. In. Theory. Remember that.
1:00 p.m. Time for lunch.
1:25 p.m. Back at work. After lots of leveling, we've got the foundation all set up. Time to get out the deck screws and the battery-powered drill(s). Normally, I hate the sound that the drill makes, but today it just sounds like progress! Yippee!!
2:15 p.m Take the picture! We've got us a foundation all framed out. Time to add the floor-boards.
2:20 p.m Uh-oh. What's wrong? The floor-boards don't seem to fit the foundation. Check the instructions. Oh dear, we read the pictures incorrectly: the outside dimensions = 96"; we cut the joists (inside dimension) to 96", making our outside dimension = 99". Now, if the instructions had said "cut all joists to 93", we would have been fine...we both can read and follow directions fairly well. Noooo. The PICTURES have a very prominent 96" showing, with the 93" kinda hidden. Drat! We have to undo what we've just done. !#$%^&+*-. I guess the good news (if there is any) is that we didn't cut the joists too short...that would have been a disaster.
 |
| Mr. T and Ella Rea on the new foundation; Elmo in the back |
3:10 p.m. Way to go Mr. T! He figured out a way that we could fix our mistake without totally tearing up all that we had done. We're back on track, nailing (10,000, more or less...:) nails into the floor-boards of the foundation...all of which fit perfectly and are square and level. Yee ha!!
4:00 p.m. Time to start on the walls. Instructions say to use the foundation as your work-space. Good idea! We drag all the pieces and parts for Wall One as illustrated out of our staging area to the foundation and begin clamping them together for nailing.
 |
| Ella standing on Wall One; losing the light on Day One |
4:30 p.m. Next step: nail on the siding (exterior) of Wall One. Uh-oh. No...don't worry...it's not another mistake. It's Day-Light Savings Time...or the lack thereof. Because of the time change last Sunday, we've lost our day-light! We can't see to read the instructions or follow the pictures, so we call it a day.
8:30 p.m. Extra-strength aspirin, anyone? Lights out!
Tomorrow: Finish Wall One, do Wall Two, and the Front and Back Walls.
Will we get all the walls up in a day? Join me here to find out!



No comments:
Post a Comment